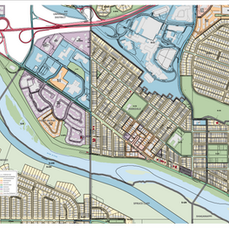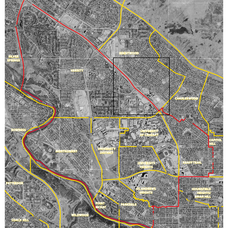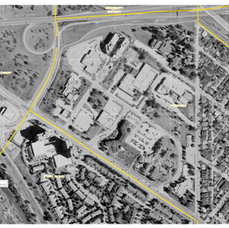Future of Parkdale
Workshop Maps
Planning for Growth & Change of Parkdale Workshops
May 18th, 2022 & June 8th, 2022.
Please see below our presentation that was delivered at our workshop on May 18th, 2022.
We highlighted:
-
Why we are here
-
What the community survey tells us
-
Enriching Parkdale's plan
-
A vision going forward for Parkdale to guide our growth and change
May 18th Workshop Presentation
Please see attached our first workshop input from May 18th, 2022:
Please see below our presentation that was delivered at our workshop on June 8th, 2022:
June 8th Workshop Presentation
Questions asked in the Workshop
Please see attached here:
Additional Questions Response Summary
Here are links to the development plans from the city:
Parkdale Maps
Update from the May & June 2022 Workshops
From the beginning Parkdale was developed as a planned community. Most streets and blocks were laid out in the early 1900's. Early houses include some historic homes on Parkdale Boulevard and on the southern portion of 37th Street NW. Major housing growth occurred in the 1950's and 60's. Over the past few decades, semidetached infill housing, on existing subdivided lots, has been the most significant new residential building form.
In preparation for a Local Area Plan, prepared by The City of Calgary, which will include Parkdale along with other northwest Calgary communities, a subcommittee of the Parkdale Planning and Development Committee has been working with Parkdale residents to gauge their appetite for future growth and change in our community.
To do this, two surveys and public workshops were held to explore topics such as what residents like about Parkdale, what they want to keep and, if growth does occur, what type of growth is appropriate and where in Parkdale should it locate. A formal plan has not been approved by the Planning and Development Committee nor the Parkdale Community Association Board of Directors. Things are preliminary at this stage.
What has been done is to summarize key findings or takeaways from the work which has been done so far. This will help to prepare a plan which can be used as part of our discussion with nearby communities and the City of Calgary administration.
As a general summary, what we heard can be described as follows:
-
"Parkdale is an attractive community to live in and has many locational advantages within Calgary.
-
We have a relatively stable resident population, comprised of smaller families. Parkdale has a relatively low number of families with school age and teenage children. Our families predominantly live in single family and semi-detached houses, which they own.
-
If new housing is to be developed in Parkdale, it could include secondary suites, lane houses townhouses, apartments, and condominiums, as well as single family and semidetached homes. In other words, a great variety of building forms.
-
The approved plan for our existing commercial core, centred on Parkdale Crescent, is acceptable and could include future building in this area. Lands west of 37th Street NW, commonly called the Provincial Lands, hold some opportunity for new growth and medium to longer term redevelopment.
-
Parkdale does not have a full range of services available for its residents; however, these services can be found in adjacent communities. Mobility in Parkdale is reasonable by car, bicycle, and walking.
To give some guidance when decisions are made on the most appropriate location for these new uses, we heard:
-
Existing significant transportation corridors hold the best potential for new building forms which may include increased residential densities for these corridors. The Parkdale Boulevard, 3rd Avenue and Bowness Road corridor is one example, as is 29th Street and the west side of 37th Street north of 3rd Avenue. Future development in these areas would respect existing historic homes.
-
Mixed Use Development, including housing, retail and office development is best accommodated in the Parkdale Crescent core, which represents a hub in the community.
-
New development in the Provincial Lands, west of 37th Street, should be designed to transition and integrate these lands with the existing built form in Parkdale. Transportation and walkway connections would facilitate this integration, along with a mix of land uses.
-
A vacant site in Parkdale, the former Park and Ride Site, is a key area to accommodate higher density mixed uses”.
Next Steps: The Parkdale Planning and Development Committee will be discussing the preparation of a future development plan for Parkdale at their November meeting. A draft land use map, illustrating the location of possible future building forms in Parkdale, will be shown on the Parkdale Community Association website (www.parkdaleyyc.com). The resulting plan will be used as a basis for discussion during the formal Local Area Plan process, which may begin late in 2022 or early 2023. Regular updates on this process will be provided in the Parkdale Post, community association website, e-newsletter, and social media platforms such as Instagram.













